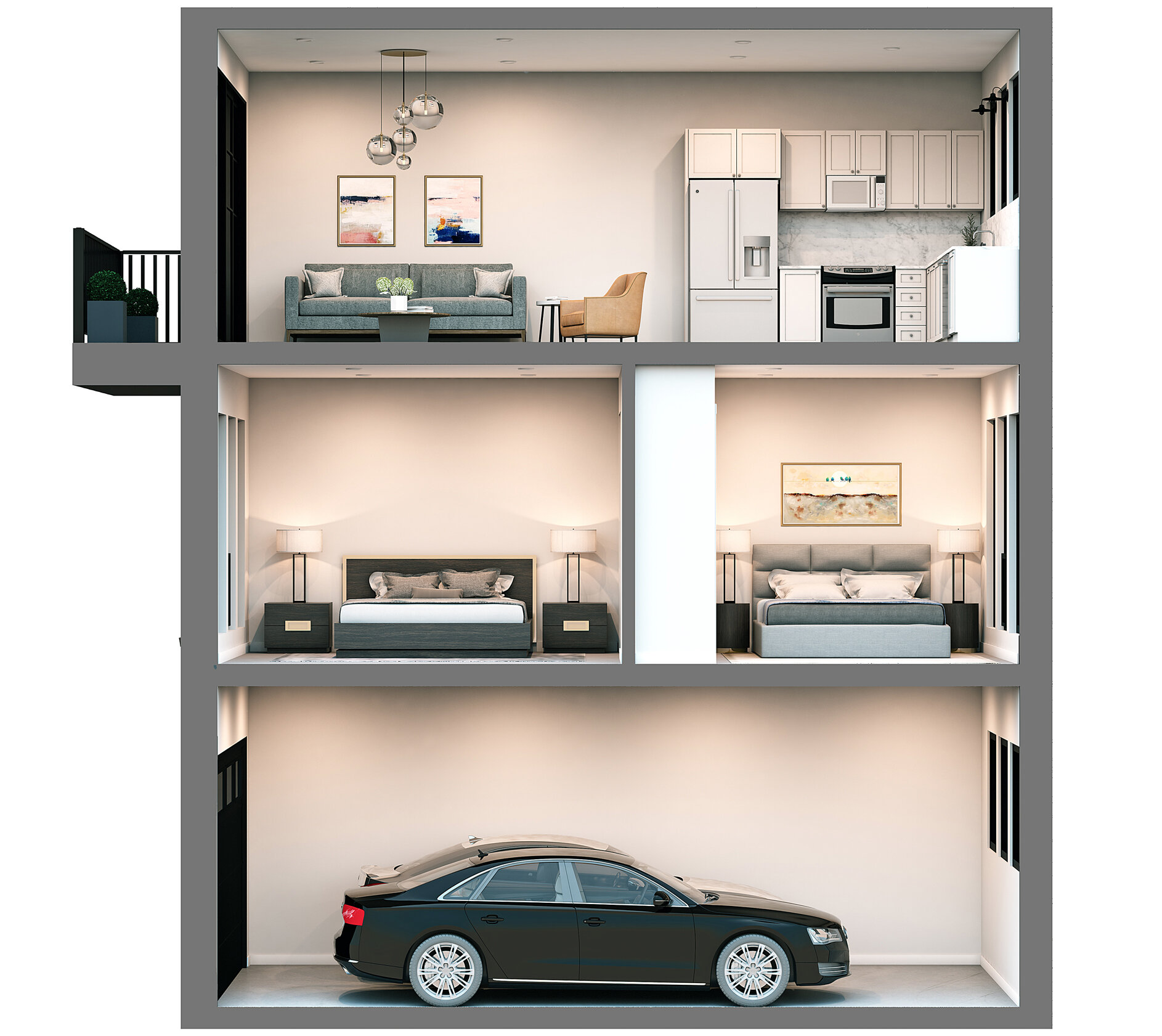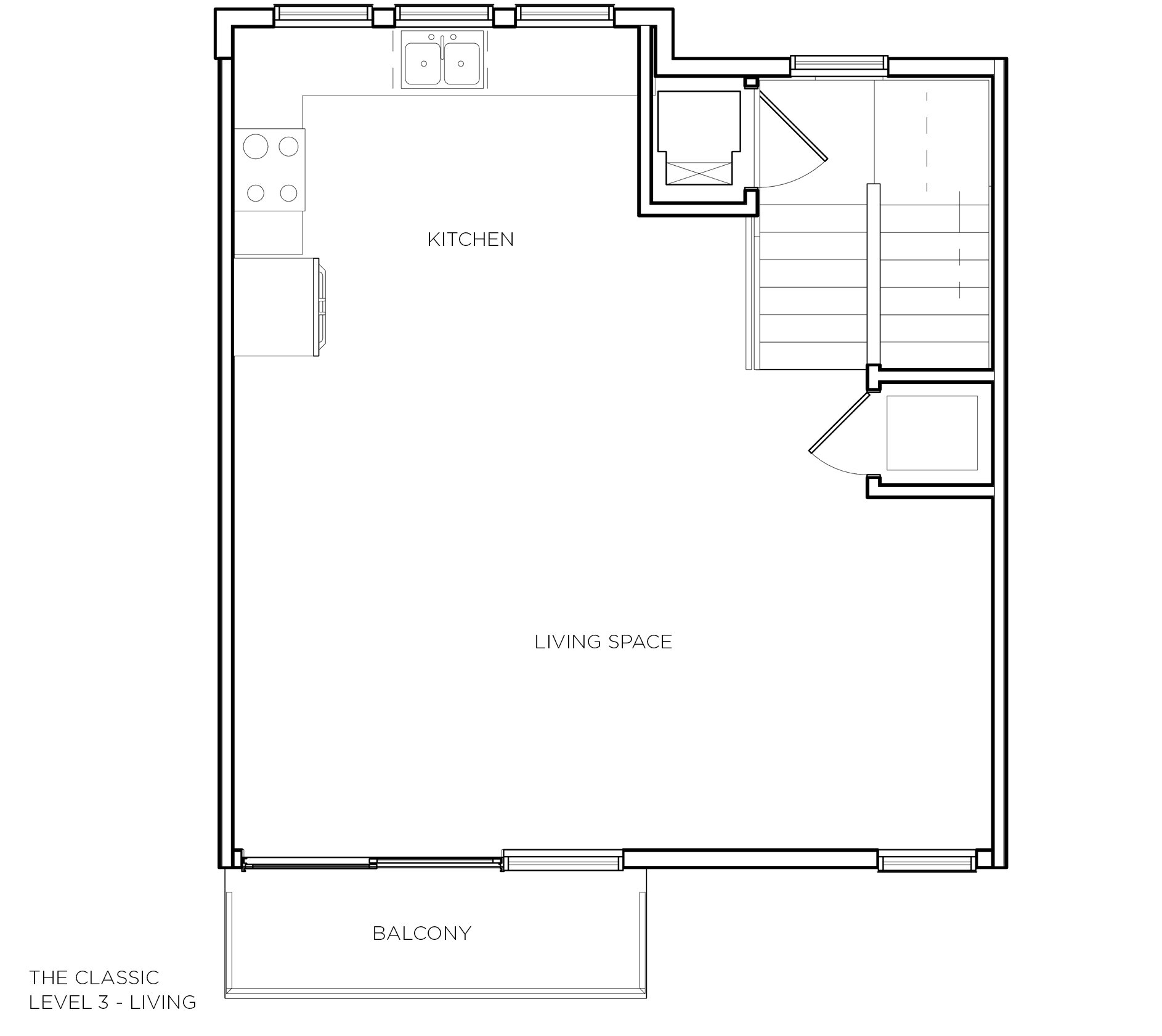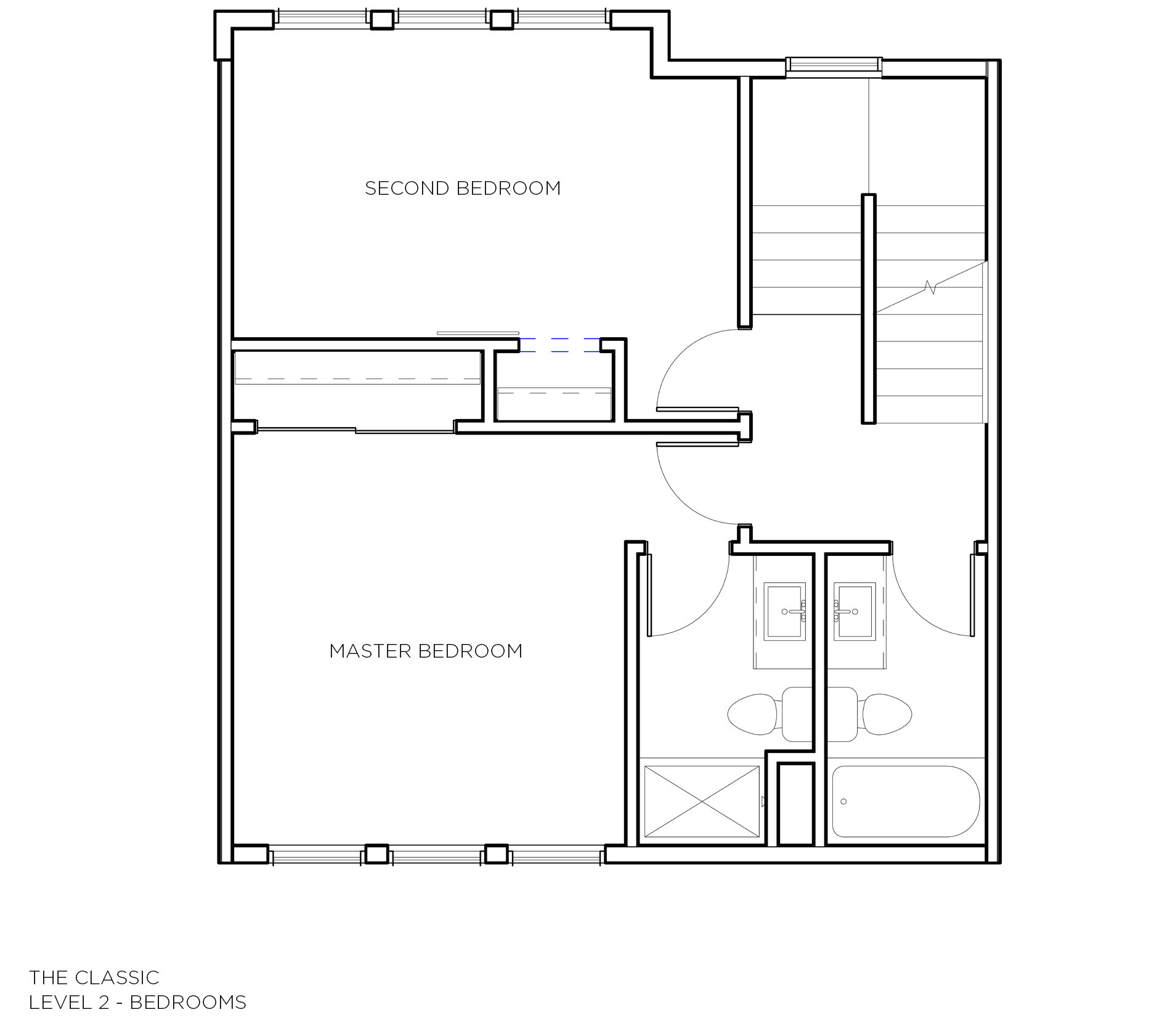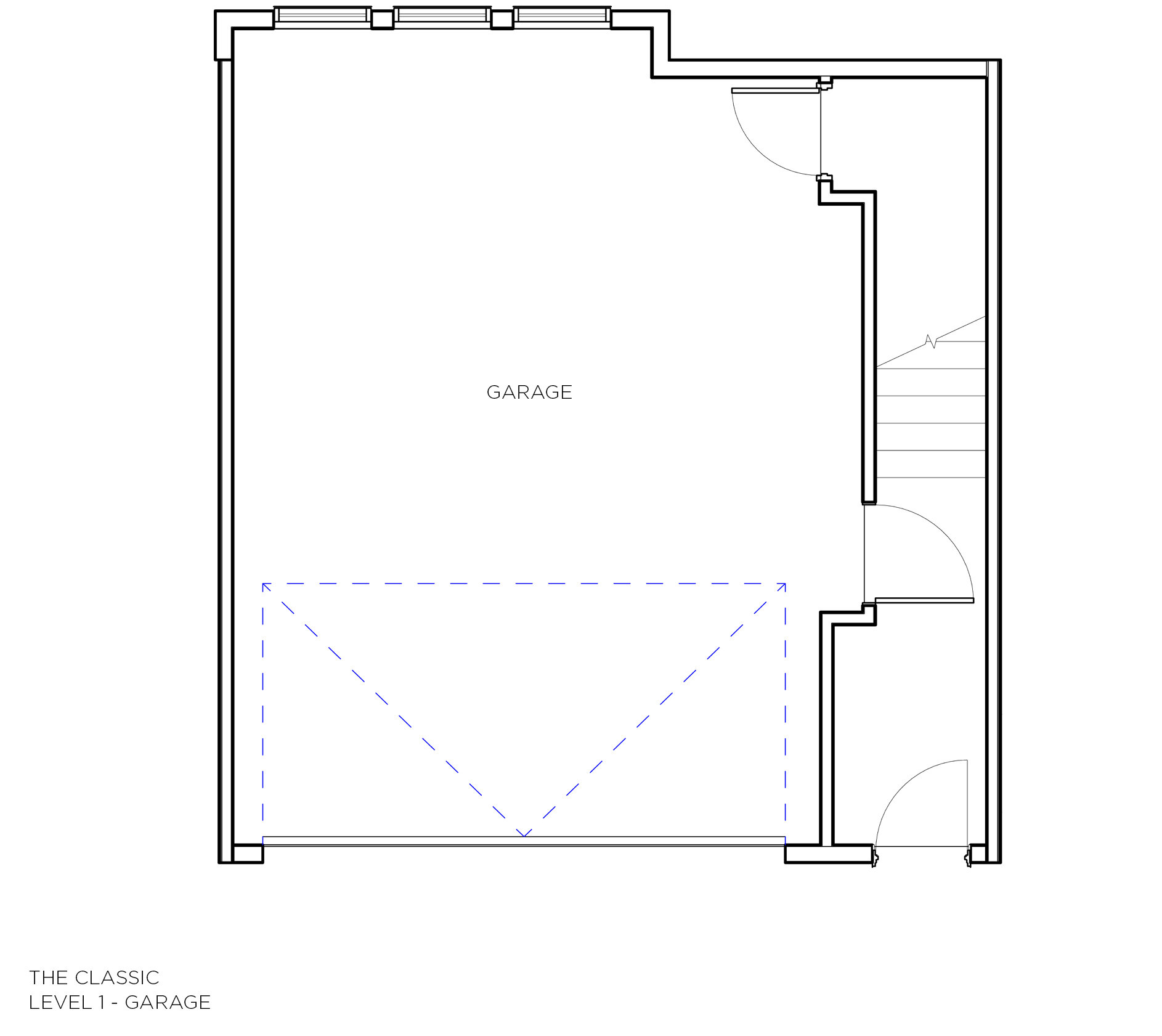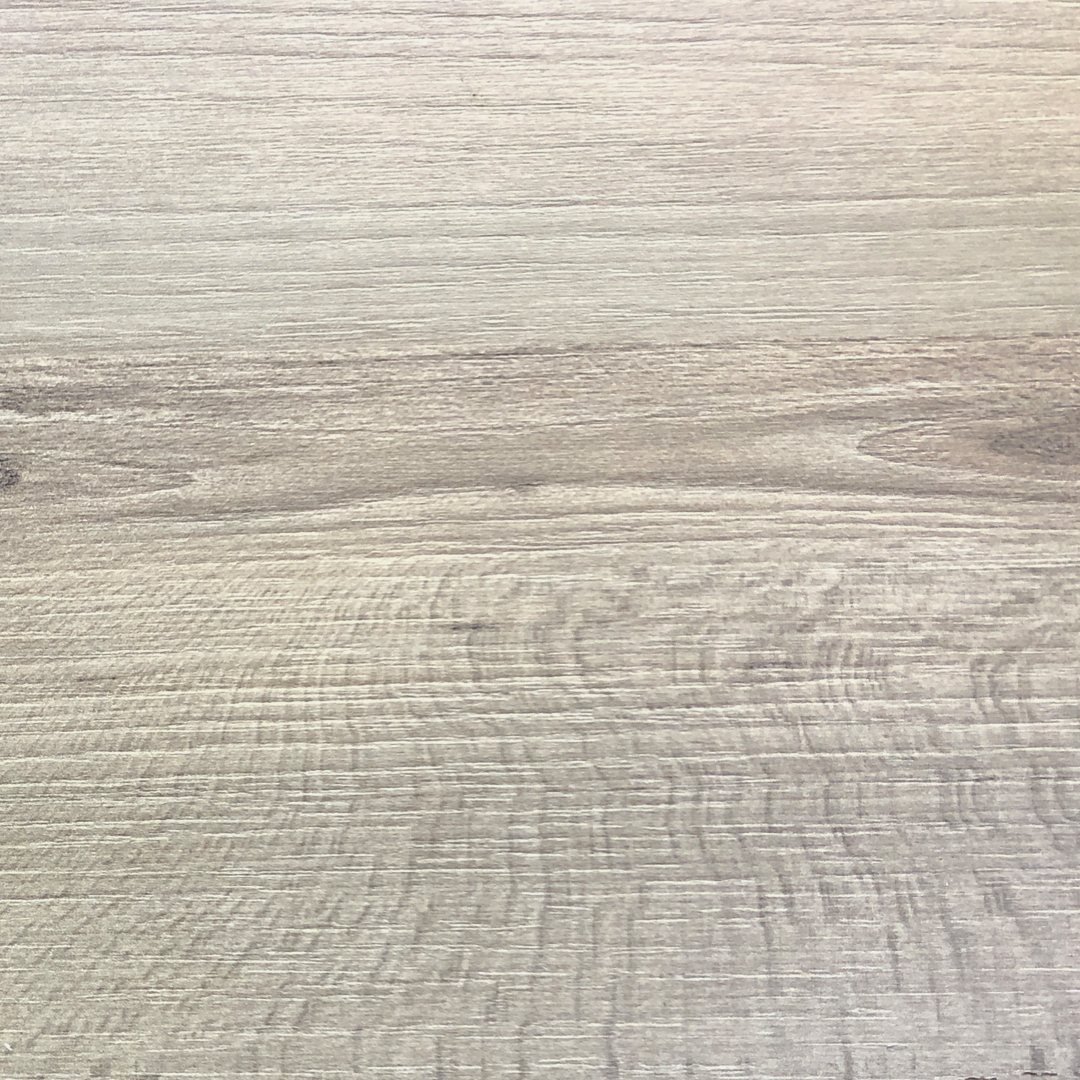CLASSIC FLOORPLAN
$255,000-$280,000
2 bedrooms · 2.5 bath · 1,268 square feet
The Classic at CITYVIEW 34 offers modern brownstone design with a spacious, contemporary floor plan and upscale finishes throughout.
LEVEL 1 - GARAGE
The first level is a 2-car attached garage.
LEVEL 2 - BEDROOMS
On the second level is where you’ll find the master and guest bedrooms each with en-suite bathrooms.
LEVEL 3 - LIVING SPACE
The third level includes kitchen, dining, half bath, and living area boasting floor to ceiling windows and a balcony that extends the living space outdoors - providing views true to it’s name.
Call Caliber Realty 515-238-4528 or email for more information.
FINISHES INCLUDE:
black windows and doors
matte black contemporary hardware, faucets, and fixtures
aged brass sconces
LVP flooring
quartz countertops and backsplash
quartz slab shower walls


